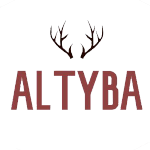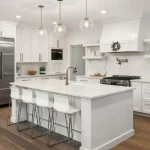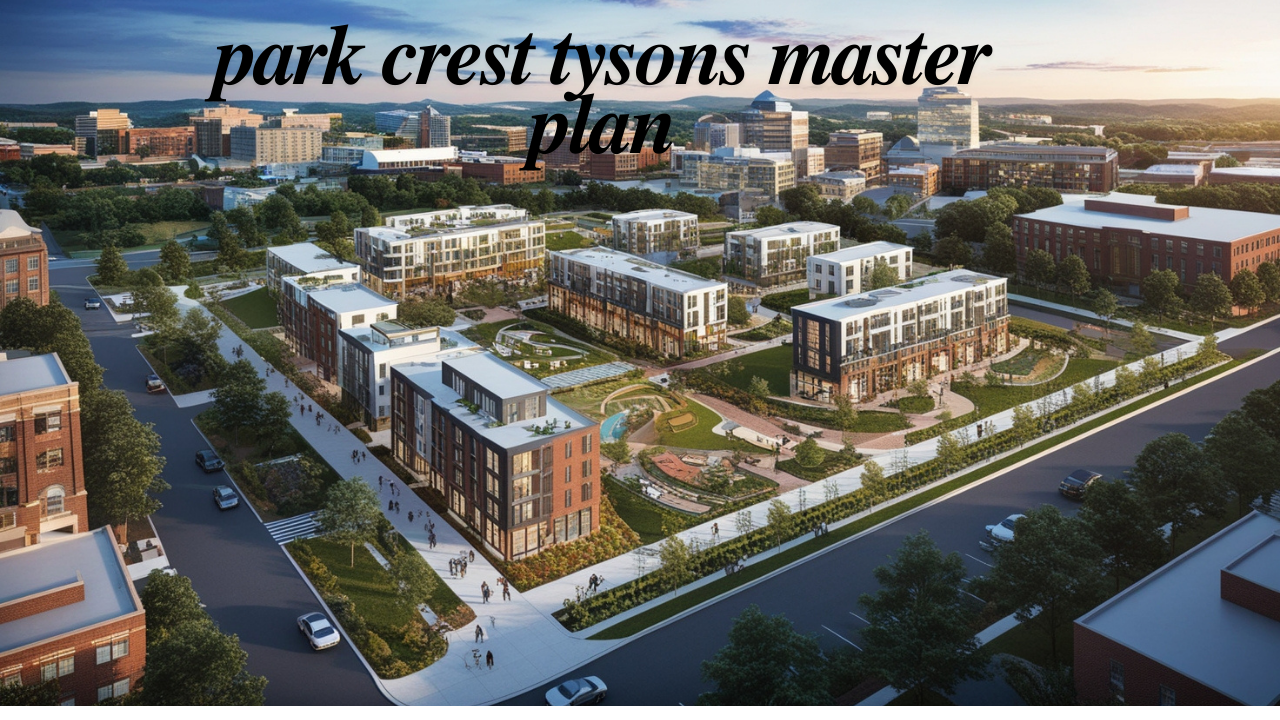The Park Crest Tysons master plan is a shining example of innovative urban design that integrates residential, commercial, and recreational spaces into a cohesive and thriving community. As one of the central projects fueling the transformation of Tysons, Virginia, this plan encapsulates the area’s push toward modern living and sustainable development. This article dives into the core features, goals, and anticipated impact of the Park Crest Tysons master plan, showcasing how it aims to set new standards for urban development.
The Emergence of Tysons as a Modern Urban Hub
Tysons’ Shift from Suburban to Urban
Once a sleepy suburban area known primarily for its shopping malls and office parks, Tysons has been rapidly evolving into a bustling urban center. This transformation aligns with Fairfax County’s comprehensive plan to create a live-work-play community, enhancing Tysons’ role as an economic powerhouse within the Washington, D.C., metropolitan region.
Key Elements of the Park Crest Tysons Master Plan
A Multi-Faceted Approach to Urban Living
The Park Crest Tysons master plan is designed to be more than just a residential enclave. It incorporates a mix of high-rise apartments, office spaces, and retail areas, blending seamlessly with parks and public gathering spots. This approach ensures that residents and visitors have access to a vibrant lifestyle filled with opportunities for work, leisure, and socialization.
Mixed-Use Development
Central to the master plan is its commitment to mixed-use development, which combines various property types within a single community. This design helps reduce the need for long commutes and enhances residents’ quality of life by placing essential services and amenities within walking distance. With residential towers featuring contemporary architecture and expansive views, Park Crest Tysons is set to offer both luxury and convenience.
Green Spaces and Sustainability
Sustainability is a cornerstone of the Park Crest Tysons master plan. Thoughtfully integrated green spaces include community parks, rooftop gardens, and tree-lined walkways. These spaces not only provide environmental benefits, such as improving air quality and reducing urban heat, but also offer residents places to relax and enjoy outdoor activities.
The plan also prioritizes energy efficiency, with buildings designed to meet high environmental standards through the use of sustainable materials and advanced technologies.
Transit-Oriented Development
Improving Connectivity and Mobility
The master plan aligns with Tysons’ broader goals of reducing traffic congestion and promoting eco-friendly transportation. Situated near major transit hubs, Park Crest is designed to enhance walkability and connect seamlessly to public transportation options like the Metro’s Silver Line. This transit-oriented approach supports less reliance on cars, thereby contributing to reduced carbon emissions and a more sustainable urban environment.
Design and Architectural Highlights
Striking a Balance Between Modernity and Community Comfort
The architecture of Park Crest Tysons reflects a modern aesthetic balanced by community-centric design principles. Residential towers feature sleek glass facades that maximize natural light, while commercial spaces are built with versatility in mind, accommodating a variety of businesses from startups to established companies.
The buildings are spaced in a way that creates a sense of openness, allowing for pedestrian-friendly streetscapes and open plazas where community events and farmer’s markets can take place.
Community Amenities and Lifestyle Features
Amenities That Support a Vibrant Lifestyle
Residents of Park Crest Tysons will benefit from a range of amenities designed to promote wellness and social interaction. These include fitness centers, swimming pools, co-working spaces, and community lounges. Such features cater to the diverse needs of residents, whether they are young professionals, families, or retirees looking for a lively yet comfortable environment.
Retail and Dining Experiences
The master plan includes a variety of retail outlets and dining options, creating a dynamic and engaging street-level experience. By incorporating both local boutiques and popular chain stores, Park Crest Tysons aims to support local businesses while providing a comprehensive shopping experience for residents and visitors.
Economic Impact of the Park Crest Tysons Master Plan
Job Creation and Economic Growth
One of the significant benefits of the Park Crest Tysons master plan is its potential to boost the local economy. The development will generate construction jobs in the short term and create permanent positions in the retail, hospitality, and professional sectors upon completion. This influx of jobs is expected to attract more people to the area, thereby contributing to Tysons’ economic growth and overall vitality.
Challenges and Considerations
Balancing Growth with Community Needs
While the master plan promises substantial benefits, it also poses challenges that must be carefully managed. Ensuring that infrastructure keeps pace with rapid development is essential for avoiding traffic bottlenecks and maintaining public services. Community engagement is crucial in this respect, allowing stakeholders to voice concerns and contribute to sustainable growth strategies.
Affordability and Inclusivity
Another consideration is housing affordability. While luxury apartments dominate the market, creating a mix of affordable housing units is essential to foster an inclusive community where people of all income levels can thrive.
The Future Vision of Tysons and Park Crest’s Role
A Blueprint for Next-Generation Urban Living
The Park Crest Tysons master plan is a critical component of Tysons’ evolution from a traditional suburban landscape to a cutting-edge urban center. By promoting a balanced blend of residential, commercial, and recreational spaces, this development exemplifies forward-thinking urban planning principles that prioritize sustainability, convenience, and quality of life.
As Tysons continues to grow, the lessons learned from the Park Crest Tysons project will likely inform future developments, serving as a model for other communities aiming to adapt to modern urban needs while fostering economic and social resilience.
FAQs
What is the main goal of the Park Crest Tysons master plan?
The main goal of the Park Crest Tysons master plan is to create a sustainable, mixed-use community that integrates residential, commercial, and recreational spaces to support a live-work-play lifestyle.
How does the Park Crest Tysons plan address sustainability?
The plan incorporates green spaces, energy-efficient building designs, and promotes transit-oriented development to reduce carbon emissions and enhance environmental quality.
What types of amenities are included in the Park Crest Tysons master plan?
The plan features amenities such as fitness centers, community parks, rooftop gardens, dining options, retail spaces, and public gathering areas to enhance the lifestyle of residents.
How will the Park Crest Tysons master plan impact the local economy?
The plan is expected to boost the local economy through job creation, both during the construction phase and in the long term with permanent positions in various sectors.
What are some challenges associated with the Park Crest Tysons master plan?
Key challenges include maintaining infrastructure pace with development, managing traffic, and ensuring housing affordability to foster inclusivity.
Is Park Crest Tysons part of a larger initiative?
Yes, Park Crest Tysons is part of Tysons’ broader effort to transform from a suburban area to a modern urban center, aligning with Fairfax County’s comprehensive development goals.










